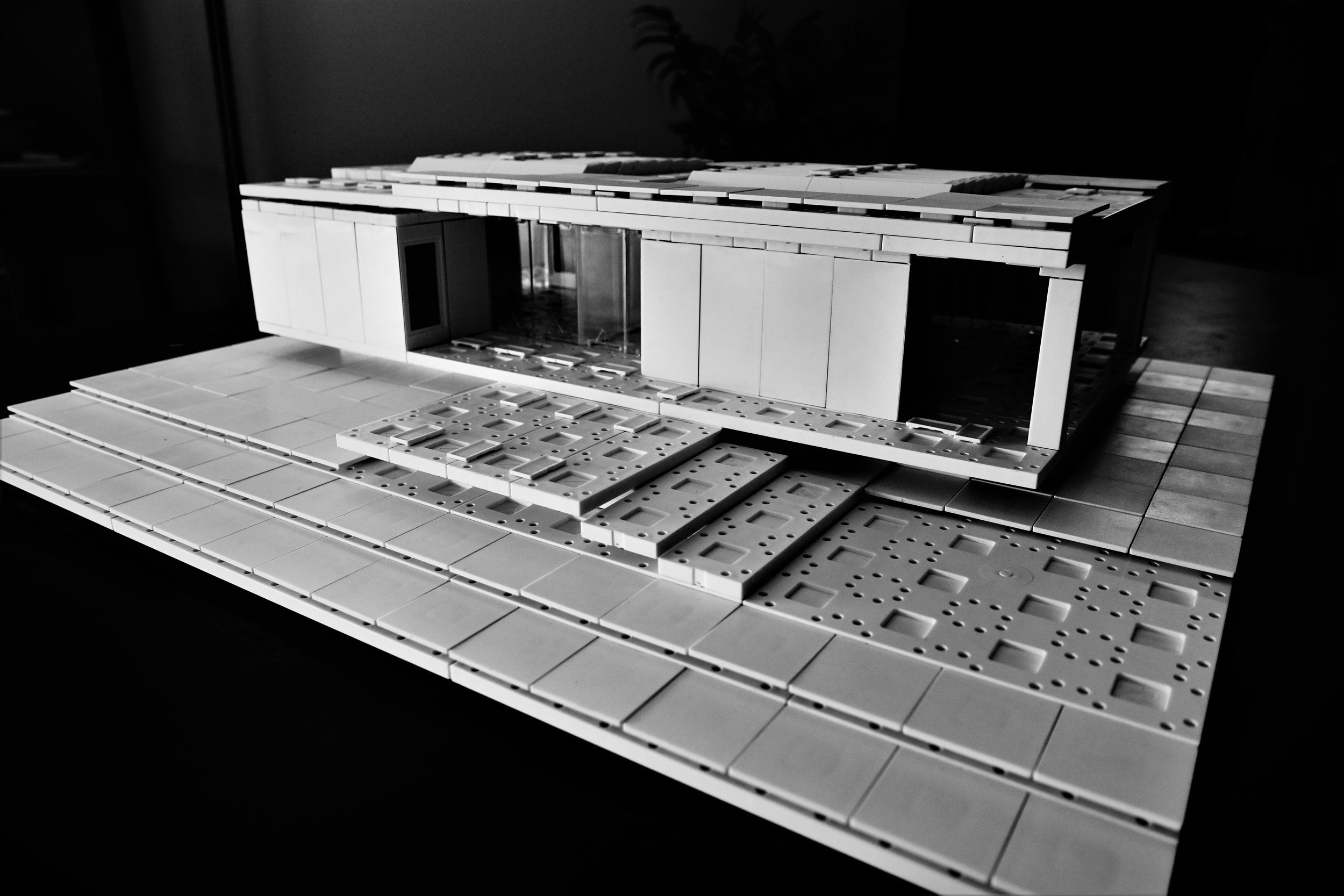ARCKIT Model 41 - The Kawana House
Featuring Zack Bishop
“Light is the first element of design; without it there is no color, form, or texture.”
Case Study
The study of traditional Japanese architecture in a modern context led Foster + Partners to design The Kawana House in Kawana, Japan. This delightful home is a fusion of two cultures: the Japanese love for respect and harmony of buildings with nature, and the Western world's use of steel and glass in architecture.
As one of several projects for the same client over several years, The Kawana House was completed in 1992 and built on a stretch of the volcanic Sagami Bay coastline. On a terrain that delicately slopes down to the water, the home is set on a raised platform providing stunning views of the surrounding sea. The structure is designed around a continuous ebb and flow concept, opening and closing much like the nearby waters. Seven rectangular bays define the main living spaces, and are divided by sliding partition screens that enable the home to adapt to open or closed configurations. On the exterior, full floor-to-ceiling glass sliding doors line the perimeter, allowing these spaces to further open onto adjoining terraces. A glazed roof with adjustable mechanical louvers provides each of the main public spaces with controllable natural light. The service and storage areas are arranged on the outskirts of the home, configuring the central accommodation as a single continuous space.
The surrounding landscape is full of ambiance. Mature cliff-top trees, newly-planted camphor saplings, stone lanterns, and a small tea house from the late Edo period all work together to complete the overall composition.
Project Details
Zack and I began this project by constructing a large base plate using Arckit 4X4 tiles. Built at a 1:48 scale, each Arckit unit represents 4ft x 4ft or 1.2m x 1.2m. In the middle of a sloping terrain made from variously-sized floor plates, we used half-section walls as a foundation to elevate the home above the ground's surface. After laying down the first floor with overhangs on all four sides, the home seemed to naturally float above ground. We achieved a platform stairway in the same way, elevating three sections of floor plates to different heights.
From here, we placed walls to outline the seven sections of the home. As a relatively modular home, all the its walls and partitions fit perfectly on our Arckit grid.
We then spent much of this project constructing the roof, trying to represent it as closely as possible to the actual built form. While seemingly a flat roof, there are four individual systems – Service and Storage Roofing, Overall Roof, Mechanical Louvers, Finished Tiling – present at different heights.
We were able to achieve the height difference between the Service and Storage Roof and the Overall Roof by creating a two-layered roof using Arckit floor plates. To create the mechanical louvers, we cut two skylight holes and secured the wall joints, truss extenders, and roof panel components. We used standard roof tiles in the final layer.
Overall, this was a fantastic build. Zack and I learned a lot from experimenting with innovative ways to use the Arckit components, and breaking down the programming of the space to understand the design considerations that went into making it.
Photo Gallery
Video Documentation
Notes
Zack Bishop is a second year architecture student at the University of Maryland. He is interested in sustainable materials and design as well as techniques to fortify buildings for extreme weather situations.
If you have any questions, suggestions or comments, I would love to hear from you in the comments section below or through email to rikysongsu@gmail.com.
For more information regarding Arckit visit www.arckit.com or www.rikysongsu.com/arckit.
Thank you!












