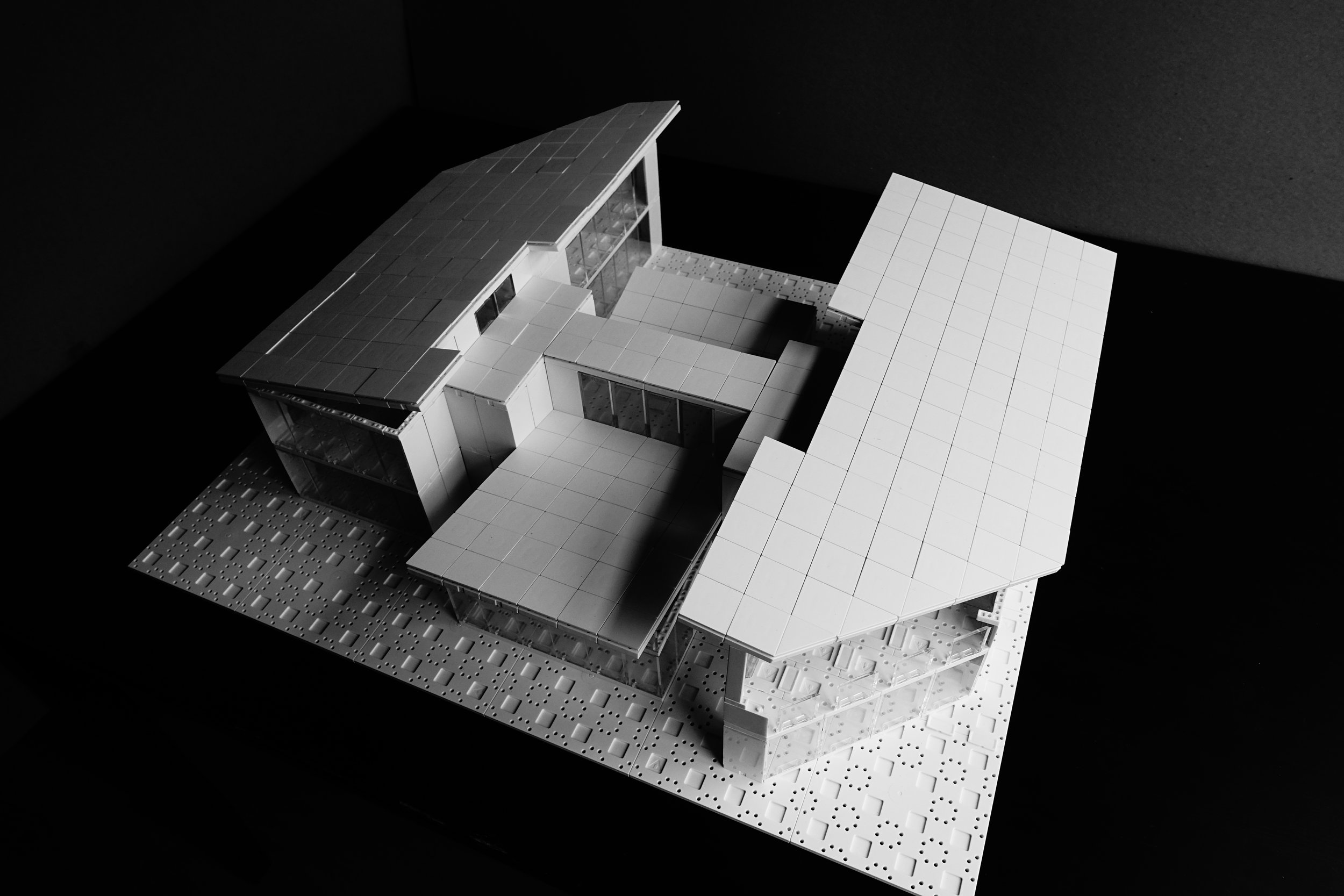ARCKIT Model 36
Featuring Zack Bishop
“ The great challenge of the twenty-first century is to raise people everywhere to a decent standard of living while preserving as much of the rest of life as possible.”
First Floor Conference Room View
Project Details
Today, I present Arckit Model 36, an office building design made with Zack Bishop to look at open and shared office floor plans. Receiving inspiration from the David and Lucile Packard Foundation Headquarters, the largest Net Zero Energy building in the world, we wanted to design an office space that provides a comfortable, healthful space for people to work collaboratively and productively. In a future Blog, I will be covering the David and Lucile Packard Foundation Headquarters in depth but, for now Zack and I mainly took inspiration from the form and structure of the building.
Second Floor Balcony
After some initial sketches we started off we laying out a large base plate using 4X4 tiles where we then proceeded to outline the perimeter of our proposed design. After some considerations in sizing we decided to build at a 1:75 scale, making the standard Arckit Unit 6 feet or 1.83 meters and the distance between floors to be 12 feet or 3.7 meters. Going off an "H" design, our office building can be broken down into wings as well as offer each space access to day-lighting and ventilation solutions.
For the first floor programming, our design includes a lobby/foyer, a cafeteria/eating wing, a large shared conference room, an office wing, restrooms, two elevators and two stair cores. Moving on upstairs to the second floor, there is an outdoor balcony above the lobby space, two large office wings and a multipurpose conference room. Roofing off the structure there are 5 separate roof systems. Two large angled roofs covering the wings and connected with a flat roof that spans between. Below there is a split butterfly roof with two wings, one covering the large conference space and the other covering a patio to the exterior courtyard.
Conference Room with Roof Removed
Overall this was a great model in understanding the relationships between spaces as well as design considerations when building office buildings.
Photo Gallery
Video Documentation
Notes
Zack Bishop is a first year architecture student at the University of Maryland. He is interested in sustainable materials and design as well as techniques to fortify buildings for extreme weather situations.
If you have any questions, suggestions or comments, We would love to hear from you in the comments section below or through email at rikysongsu@gmail.com














