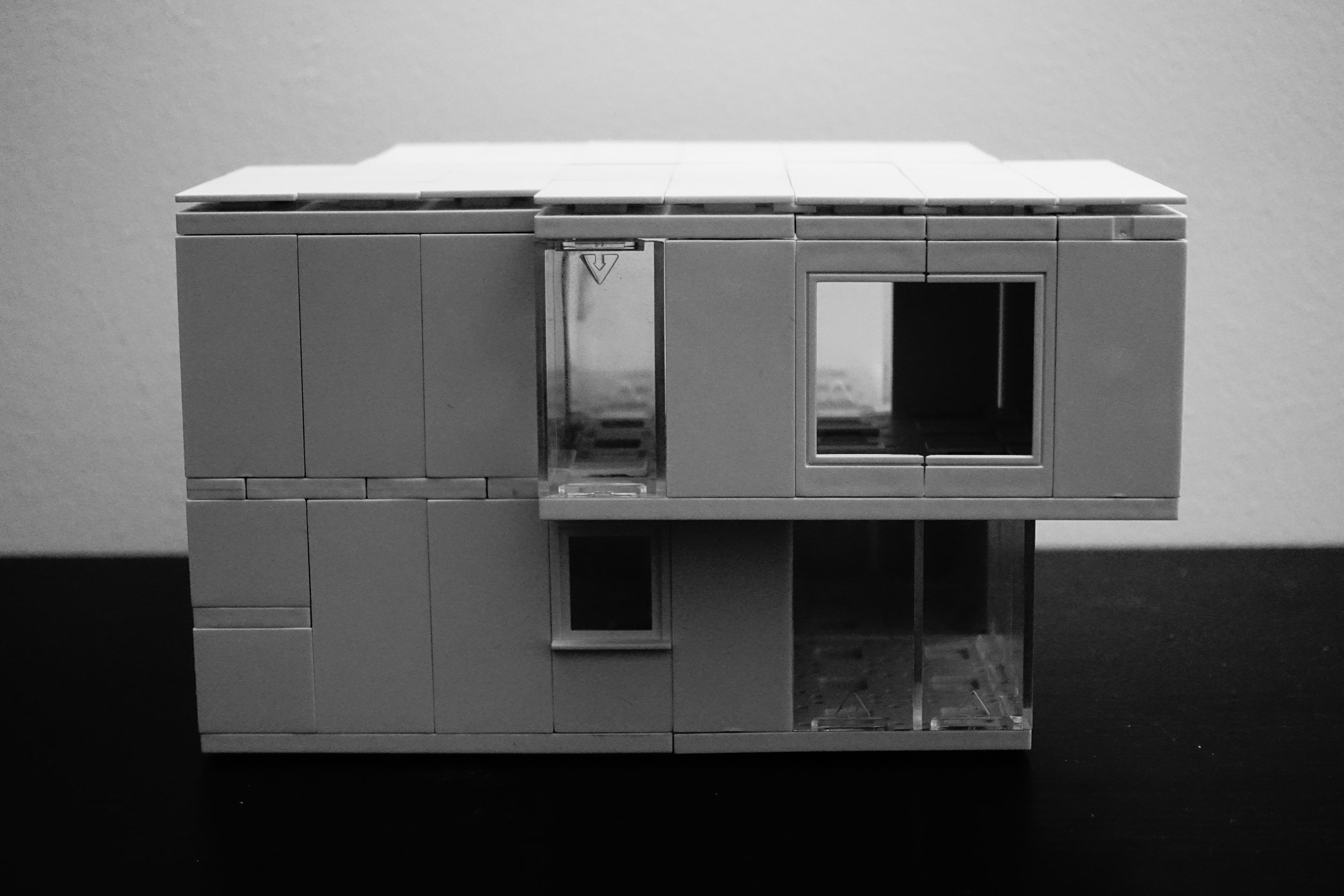ARCKIT Model 10
Project Details:
As an exploratory model for future designs, I wanted to create a residential compact home that would be able to maximize interior floor plans in with such a small design. This model also tested my Arckit component optimization as I wanted the pieces to line up for a section cut, being able to break the model in half to represent the inside.
When walking into the home, the kitchen, living and dining room are all in one big central space. Off to the right, we have the coat closet and stairs to the master bedroom, bathroom and habitable green roof.
I am gradually pushing my peers to think about a balance in private and public space. In the next coming weeks, I will be introducing to them the basic concepts of a central core and how it impacts the design for hyper efficient buildings as we move toward net carbon neutrality.
Photo Gallery:
Video Documentation:
If you have any questions, suggestions or comments, I would love to hear from you in the comments section below or through email at rikysongsu@gmail.com.
For more information regarding Arckit visit www.arckit.com or www.rikysongsu.com/arckit.
Thank you!
















